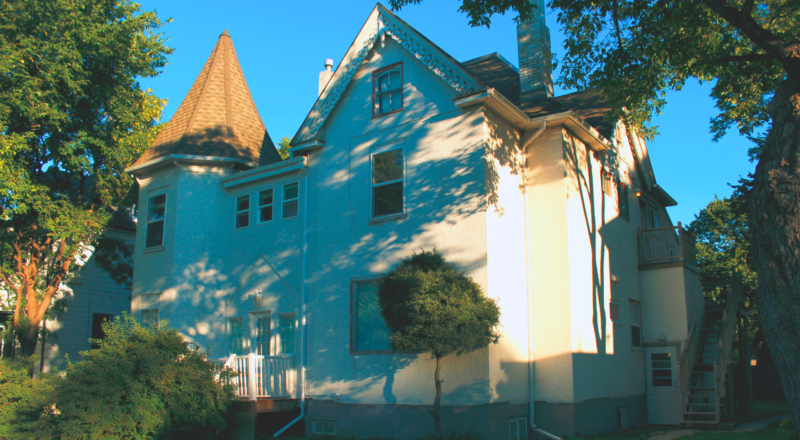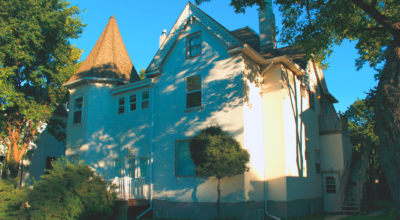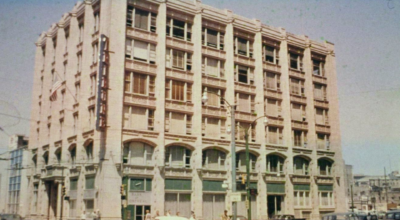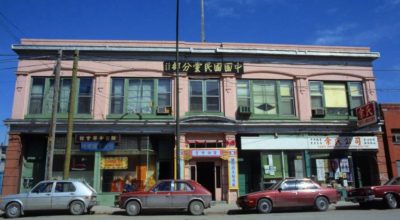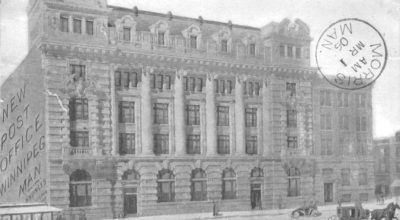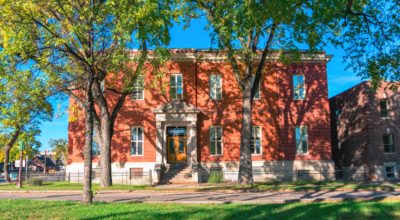
/ Blog
April 30, 2024
A Style Of Its Own: Bernier House
A white stucco house in Winnipeg is a typical sight, drawing no attention from passers by. The sturdy material is a popular choice for the facade of a house due to its durability, weather resistance and low maintenance. In St. Boniface, one of these houses stands out from the crowd – it has a tower! Built over 140 years ago, no amount of white stucco can hide the distinctive architecture of Bernier House. A community landmark, it is a tangible connection to the history of Manitoba’s French community and a testament to the endurance of our beautiful built heritage!
Thomas-Alfred Bernier was a lawyer from Québec with an interest in journalism. In 1880 he moved his large family west to the parish of Ste. Agathe in Manitoba, taking up farming. Appointed the Superintendent of French Catholic Schools in Manitoba the next year, Bernier’s focus shifted from the fields to education and politics. In 1882, Bernier moved his multi-generational family into a new home, Bernier House, at 265 Provencher Boulevard. The home was conveniently located across the street from St. Boniface College. It is likely that Bernier had an office at the college, which was part of the University of Manitoba, where starting in 1882 he was the registrar.
The two and a half storey Bernier House was a major upgrade from the family’s farmhouse in Ste. Agathe. It was large enough to comfortably accommodate Bernier’s wife, Marie-Julie-Malvina Demers, their seven children, Demers’ mother, and Demers’ brother. The house’s 18 rooms include two salons, a breakfast room, maid’s quarters and a library. Outside, Bernier did not give up on his dream of being a farmer, having a barn on the property with two horses and chickens, and a large garden
Bernier House was designed by Maximilien-Aimé Le Brice de Kéroack, who had recently moved to Manitoba with his wife and children. Not an architect or builder by trade, Kéroack was a cousin of Bernier and had owned a bookstore in Québec. Despite being busy opening the first French bookstore in Western Canada, it is thought that Kéroack designed more than one building in the city.
First, there was Kéroack’s bookstore in St. Boniface, a two part commercial building where the Kéroack family lived upstairs. With some fancy ornamental elements on the roof and dormer that alludes to the design of Bernier House along with the brackets under the eaves, it is quite possible that Kéroack was the designer. And just two doors east of Bernier House at 279 Provencher Boulevard is Laurendeau House. Although you would never guess from how the houses appear today, Bernier House and Laurendeau House are said to have once been mirror images of one another. Consequently, Laurendeau House is also thought to have been designed by Kéroack. Today, both houses have wrought iron fences around the front yards and front facing gables, but little else that visually connects them aside from their modern stucco facades. While Laurendeau House seems to have lost more of its decorative features including its grand tower, it has retained the bay window and the trim around the window in the gable end that Bernier House has lost. Kéroack might have also designed the Bernier family home in Ste. Agathe.
Without any formal training in architecture, Kéroack likely looked to pattern books or magazines for design inspiration. Owning a bookstore, it was likely that he had lots of this kind of material available to draw on. He seems to have been drawn to the architecture of the Picturesque Movement and the associated Italianate style, well blending in additional features to create the eclectic Bernier House with a style all its own.
When originally built, Bernier House was far more ornate than what we see today. Finished in clapboard (now stucco) and with a central balcony (now closed in), the balcony’s railing detail was reminiscent of Swiss and Austrian chalets – a style popular back in Québec. Alternatively, the house’s gingerbread trim on the front gable, along with finials on the roof (now removed) were both Gothic Revival influences seen in the Picturesque Movement.

Bernier House at 265 Provencher Boulevard in September 2013. The three windows in the middle of the facade are located where there was originally a balcony with a porch below, both screened in.
Source: Sandi Jones (CC BY-SA 3.0, via Wikimedia Commons)
The bracketed eaves of the tower, central porch (now closed in), segmentally arched window heads (now mostly square off), bay window (now replaced with a plain window), and grand tower were all typical of the bold Italianate style, which emphasized wealth and influence. This would be rather befitting of Bernier’s status, as he held a variety of important public offices during his lifetime, including Reeve of St. Boniface (1883-1888) and Senator (1892-1908).
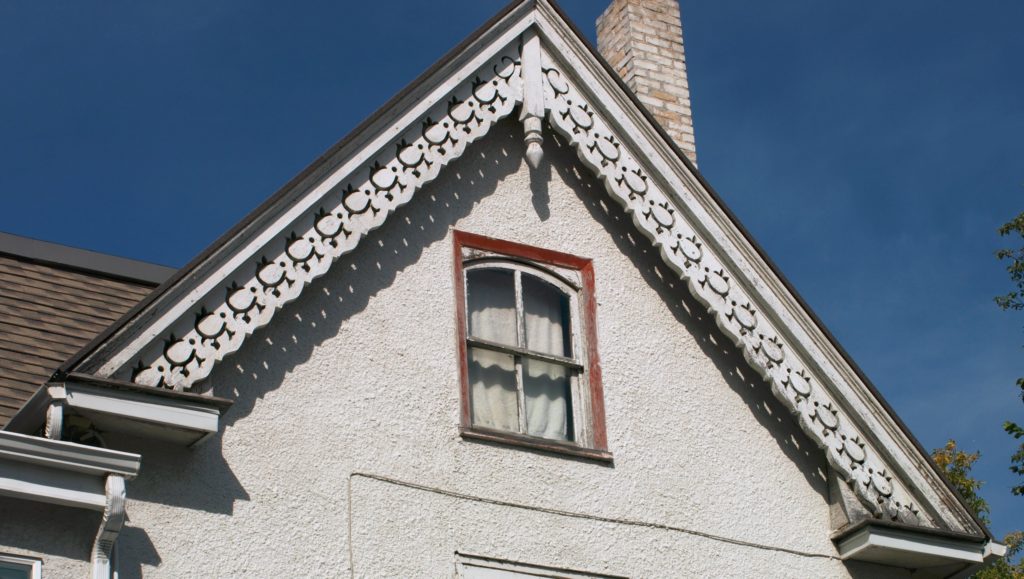
Bernier House at 265 Provencher Boulevard in September 2013. The segmentally arched window head is still visible in the window in the end of the front gable, but the decorative frame has been lost.
Source: Sandi Jones (CC BY-SA 3.0, via Wikimedia Commons)
While towers are a part of the Italianate style, the particular design of Bernier House’s octagonal tower is reminiscent of some of the châteaux in the Loire Valley of France, with its steeply pitched roof and ornate dormer windows (now removed). The styles of these 300+ châteaux in the Loire Valley vary greatly, as they were built over hundreds of years and for different functions. The early 10th century châteaux were rustic, fortified castles while the 15th century châteaux were luxurious palaces. The ornamentation once on the dormers of the Bernier House tower relates more to the later châteaux in the Loire Valley, when Italian inspired architecture flourished during the French Renaissance.
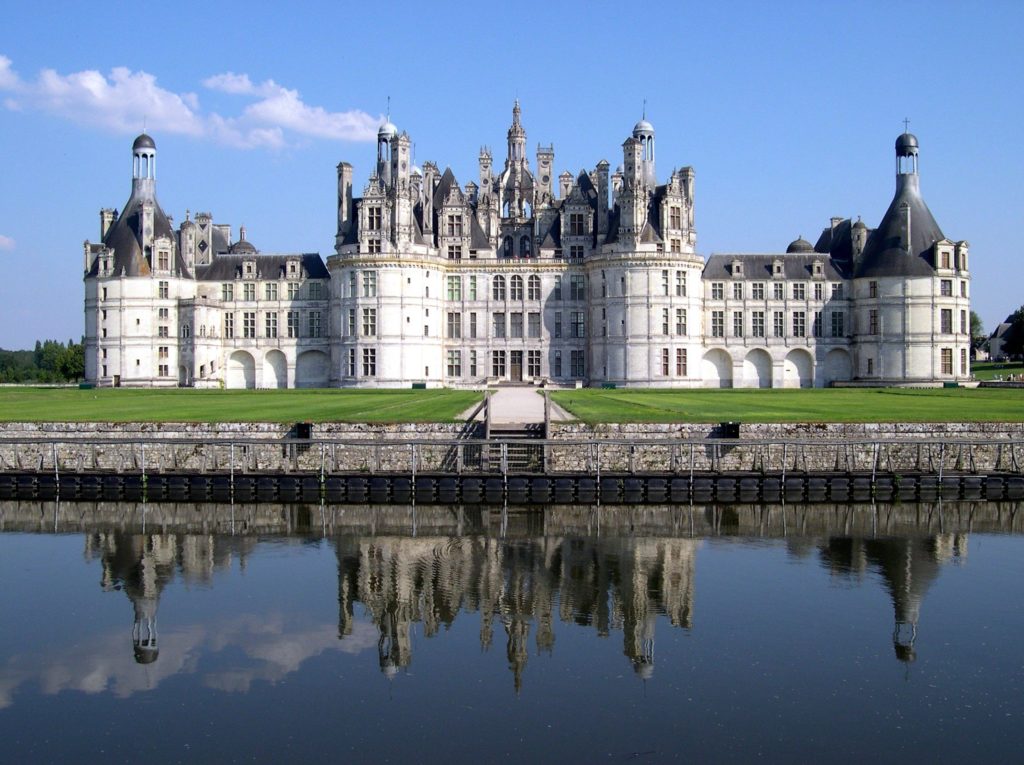
Château de Chambord, seen here in 2005, was built in the 16th and 17th centuries in the eastern part of the Loire Valley in France. It is the largest and most ostentatious château in the region, an outstanding example of French Renaissance architecture.
Source: No machine-readable author provided. Calips assumed (based on copyright claims) (CC BY-SA 3.0, via Wikimedia Commons)
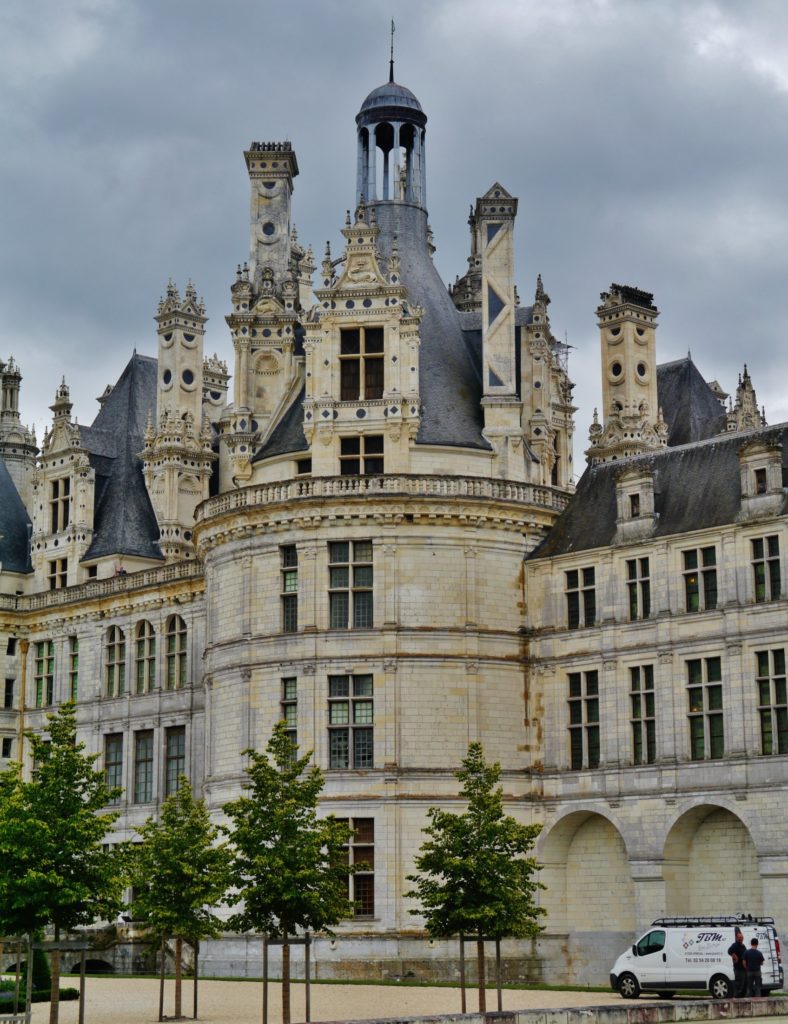
The round towers, steep roofs and decorative dormers of Château de Chambord (seen here in June 2018) are reminiscent of Bernier House’s tower.
Source: Zairon (CC BY-SA 4.0, via Wikimedia Commons)
Kéroack’s bending of styles and features was not a new concept in architecture. Many of the historic buildings in Winnipeg are hard to attribute to one single style, with designers picking and choosing details from several styles to create a custom look. Additionally, architectural styles of houses in Canada have traditionally been rather vernacular, placing function ahead of form and making use of local building materials. With influences from Europe and the United States, Canadians often chose the features that worked best for them and did not worry about building within the confines of any one style.
Bernier House was well known as the place to be in St. Boniface, always filled with important guests, including the Prime Minister, and hosting popular, music-filled events. This is not surprising given the eminence of the family. Demers was the matriarch of the family, remembered for running a large household while her husband could be away for work for months at a time. She was also thought of as being the tactful cornerstone that held the family together. Bernier was seen as a “champion of French Catholic rights in the west” (City of Winnipeg historical report), who helped found Fannystelle, a French community in Manitoba, while being involved in education and politics. Their descendants were no less impressive, going on to become MLAs, lawyers, judges, priests, international development experts, journalists, playwrights, educators and authors. The family was well remembered for their diplomacy, seeking common ground between opposing factions and for being generous hosts.
Bernier passed away in 1908, but Demers remained at Bernier House for another 18 years. The property was subdivided in 1911, with the new lot on the east side of Bernier House, 259 Provencher Boulevard, being used to build a house for Bernier’s and Demers’ daughter, Rachel, and her family. This house, which still stands, was not designed by Kéroack but by Rachel herself! Demers passed away in 1927, after which various family members owned the house. With the death of Bernier’s and Demers’ eldest surviving son, Joseph, Bernier House was sold in 1951, finally parting ways with the family that still loved it dearly.
A 1955 article about the house suggests this is when major renovations happened, including new window frames and the stuccoing of the facade, which was apparently done for warmth. The new owner was even considering removing the conical roof of the tower to make way for a telescope platform. Fortunately, despite many changes that did take place, the tower still stands tall! In 1989 Bernier House was added to the City of Winnipeg’s List of Historical Resources, protecting it from alteration of the character defining elements and demolition. In 1991 the house became a Provincial Heritage Site, further solidifying its importance as community heritage.
Today, Bernier House looks out over the vast greenspace of Provencher Park, which was once home to St. Boniface College. The school burned down in a tragic fire in 1922, after which it relocated to 200 De la Cathédrale Avenue. Bernier House remained, but it did not stay the same, with its facade being greatly altered and the interior eventually being subdivided. Regardless of these changes, the style of Bernier House has always been hard to define. Interestingly, Kéroack’s approach to architecture was rather inline with modern methods, sensitive to context. Bernier House fit in well on the residential street it was built, filled with homes of other prominent French community members. It also speaks to the time it was built, when Winnipeg was booming due to the arrival of the transcontinental railway. Fancy building materials became more accessible and fortunes were being made overnight. Perhaps today’s reduction of ornamentation can be seen as an adaptation to the changing context of the house, with its white stucco facade helping it blend into more modest surroundings. Fortunately, its trademark tower remains, imploring us to remember Bernier House’s long history serving its community!
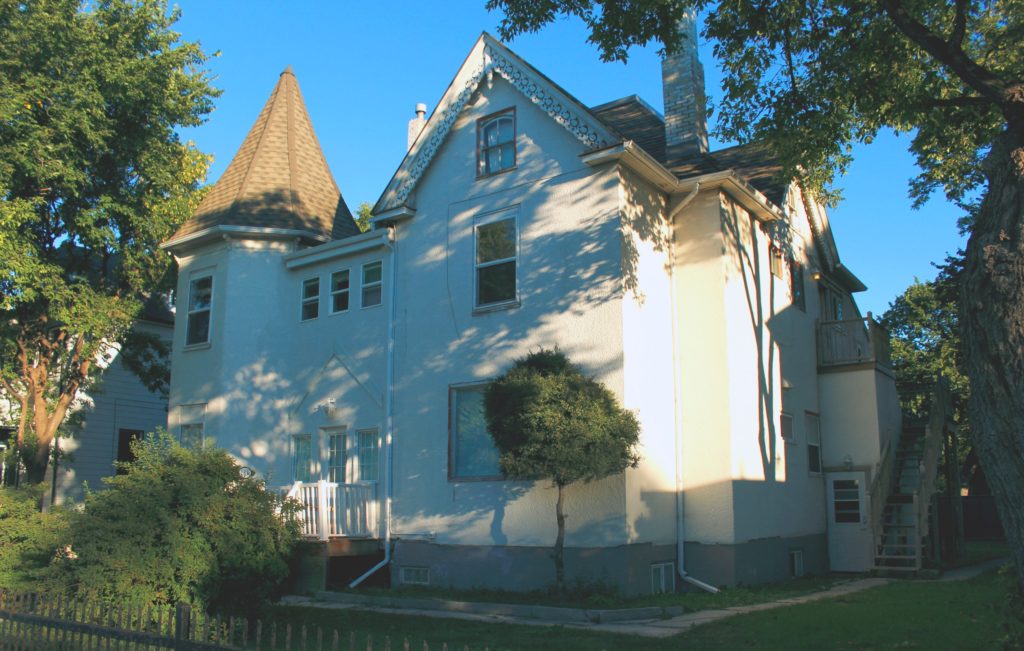
Bernier House at 265 Provencher Boulevard in September 2013.
Source: OlgaRadzikh (CC BY-SA 3.0, via Wikimedia Commons)
THANK YOU TO THE SPONSOR OF THIS BLOG POST:

Written by Heritage Winnipeg.
SOURCES:
265 PROVENCHER BOULEVARD – BERNIER HOUSE | City of Winnipeg - 1989
Architectural Style Guide | Heritage Manitoba
Benefits and Disadvantages to a Stucco Home | itsadmin - Integrity Painting - August 22, 2019
Bernier House | Canada’s Historic Places - Parks Canada
BERNIER, THOMAS-ALFRED | Jean-Marie Taillefer - Dictionary of Canadian Biography, vol. 13 - 1994
Château de Chambord | Fabrizio Nevola - Encyclopedia Britannica - April 6, 2024
Châteaux of the Loire Valley | Wikipedia - October 2, 2023
France’s Loire: Valley of a Thousand Châteaux | Rick Steves - Rick Steves' Europe
List of Historical Resources | City of Winnipeg - April 29, 2024
The Loire Valley chateaux in Touraine | Touraine Val de Loire
Maison Bernier | Canada’s Historic Places - Parks Canada
Maximilien-Aimé Kéroack (1839-1899) : libraire d’est en ouest | Le Courrier - May 30, 2013
Stories Houses Tell: 265 Provencher Ave., Showing the Tower and Wooden Trim | Lillian Gibbons - Winnipeg Tribune - October 31, 1955
Style | Phoebe Crisman - Whole Building Design Guide - May 6, 2017




